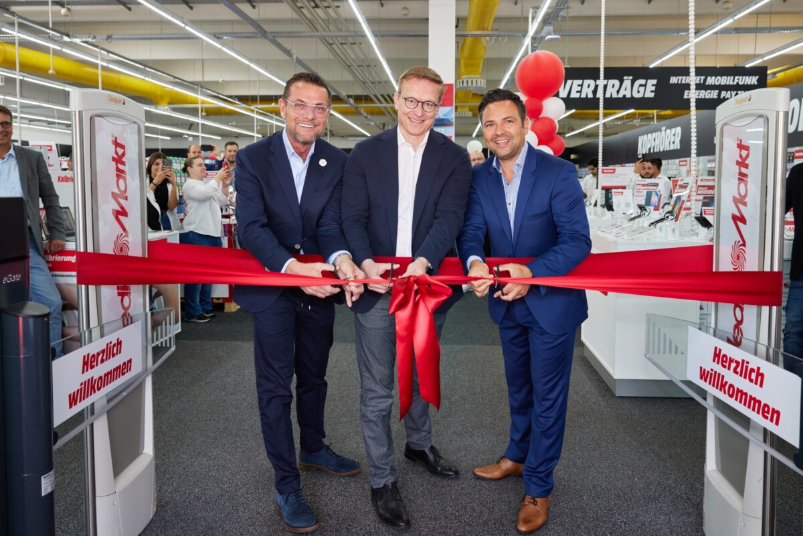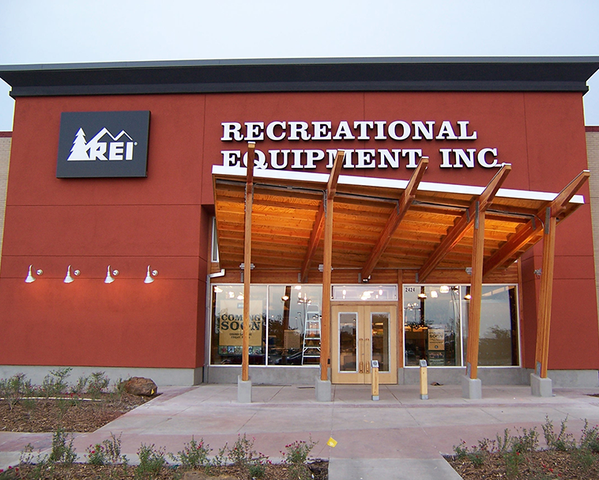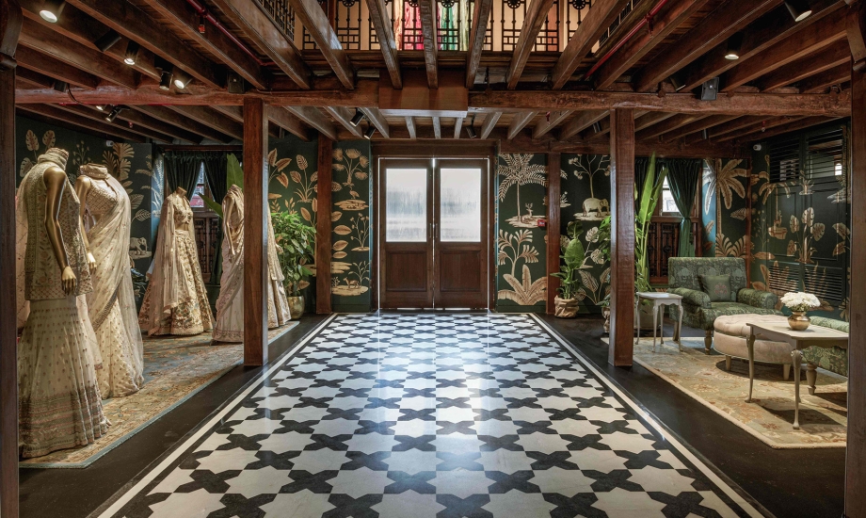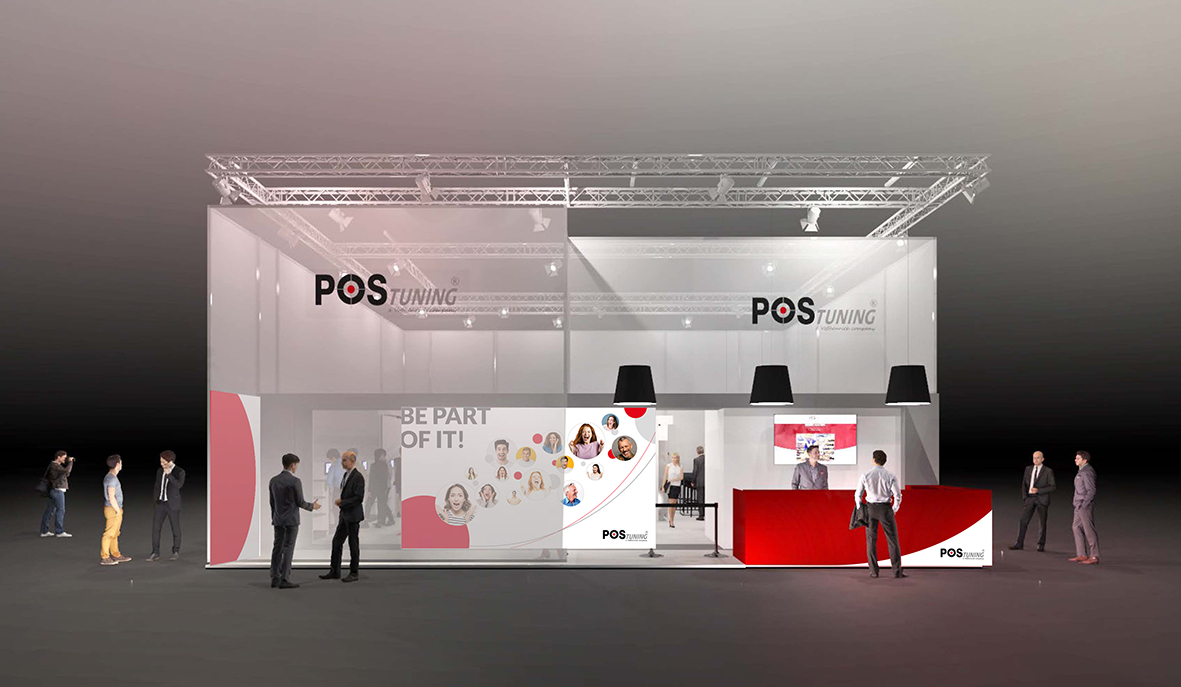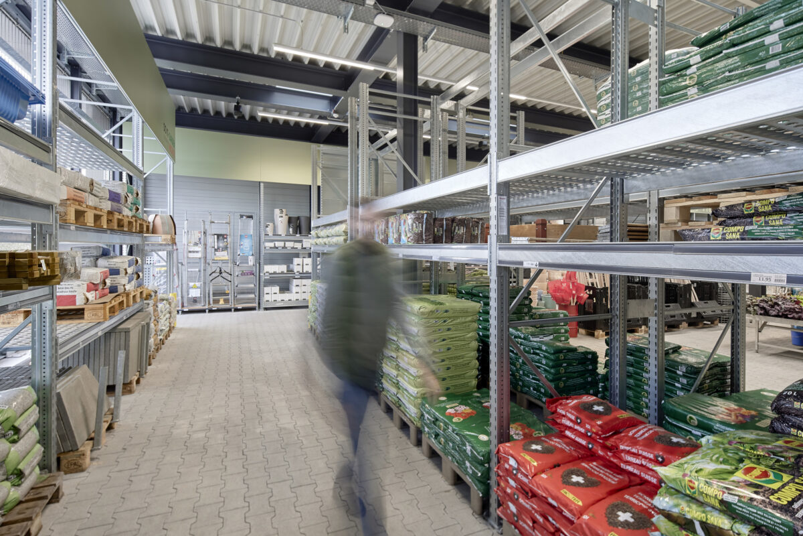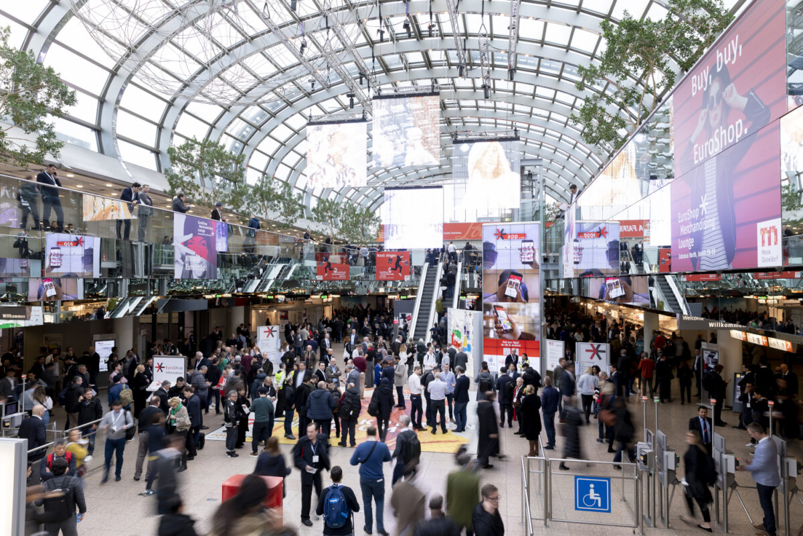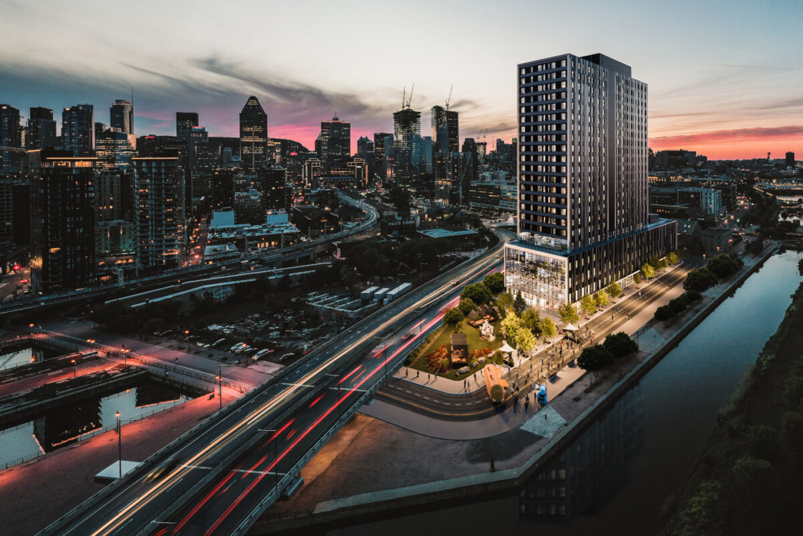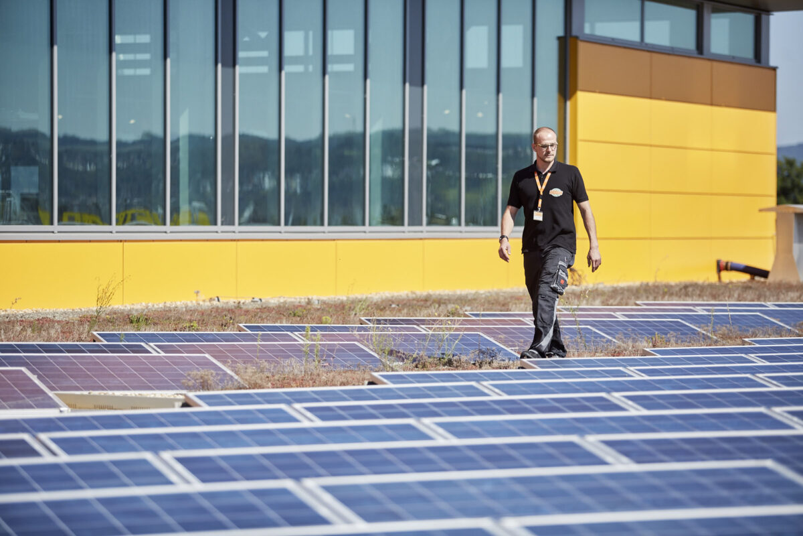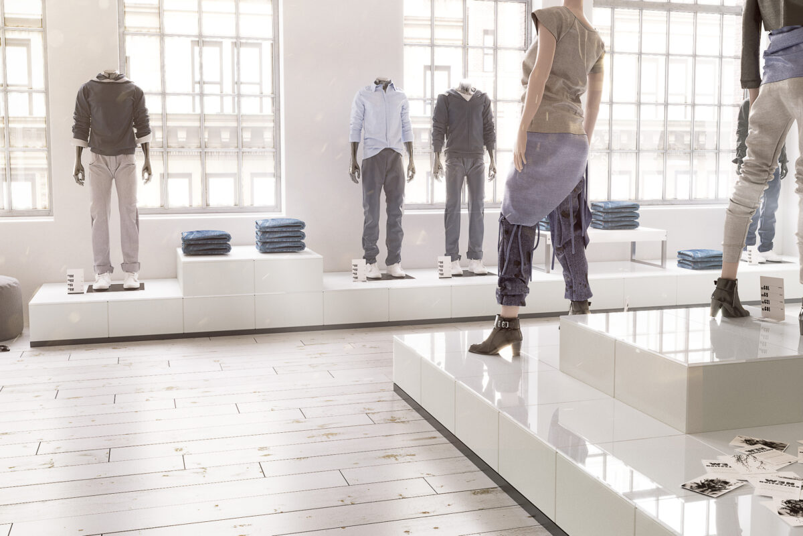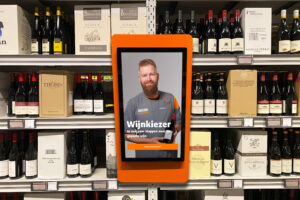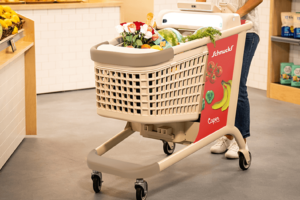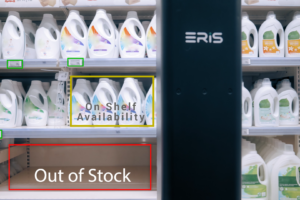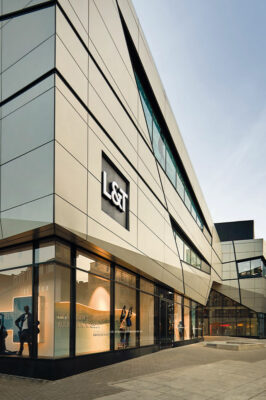
Structural sun protection at L&T in Osnabrück, where Prof. Moths Architekten designed the display windows to look like showcases. © Joachim Grothus
Climate change is not stopping at retail properties. Well-planned shading solutions that prevent interiors from heating up and protect sensitive goods are therefore becoming more important than ever. At the same time, optical requirements and legal regulations have to be met. An article about challenges and solutions.
The trend is clear, according to Jochen M. Messerschmid, managing director of MAI Architekten und Innenarchitekten in Stuttgart: “Retail properties are increasingly being built with visually open facades or retrofitted with them. More transparency is in demand.” The downside: “More glass means larger surfaces through which sunlight and thus heat can enter the buildings.”
Prof. Holger Moths, owner of the planning office Prof. Moths Architekten in Hamburg, sums up the challenging situation this way: “Strict energy-saving regulations apply to real estate, which includes insulated glazing, with sun protection if necessary. Usually anything but transparent and altering the natural color rendition, however, this is diametrically opposed to the interests of the retail trade. After all, retailers want to present stores and merchandise to the outside world in the best possible way and encourage passersby to enter.”
Situation analysis
So what can be done? Step one: “When planning openings in facades or even the arrangement of skylights, the alignment should always be checked first,” advises Jochen M. Messerschmid, adding, “As a rule, we first conduct shading analyses. With the help of three-dimensional computer models of the buildings, solar radiation and shading are simulated over the course of the year. It is important to take the surrounding buildings into account, because they often offer more natural shading than one would expect. Based on the results, the placement of the window openings can be optimized. For window areas that face northeast, north or northwest, you don’t need solar shading.”
Otherwise, there are a variety of exterior and interior solutions to choose from, with the latter allowing heat to enter the building and blinds or textile sunshades also providing less to no view. Among the simple options that cannot be adjusted to the position of the sun are films: “Demand for these has risen noticeably in recent record summers,” says Bruxsafol. Michael Brux, one of the two managing directors, explains: “Implementation can be carried out quickly and without major disruption to operations. Our high-quality films achieve very high infrared and UV light rejection without greatly reducing daylight. For the layman, almost no optical changes are noticeable. However, the films should be matched to the glass, and the involvement of experienced contractors is advisable.”
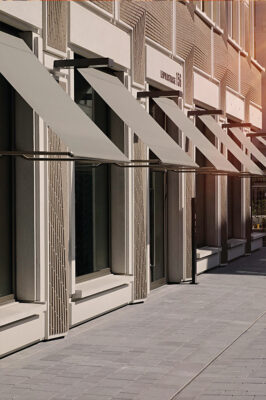
Drop-arm awnings, like this one from Warema, are robust and effective. © Warema
Another simple solution, but not always possible from a structural point of view and desired by the owner, are classic awnings that are extended when the sun shines. “They shade the shop window and prevent annoying reflections. But they are susceptible to weather,” explains Prof. Holger Moths. He considers drop-arm awnings to be more suitable, as their angled arm ensures high stability and they are more wind-resistant. “At the same time, they can extend the store’s shopping area to the outside and serve as an advertising medium, LED light source, rain protection and flair provider.”
Automated solutions
The Warema company has such drop-arm awnings in its range and also offers a wide range of automated shading solutions. These can even be integrated into building automation via comprehensive control systems, and smart building components can be combined with other products across manufacturers. Adaptive solar shading systems ensure a fine balance of sun protection and daylight input.
Adaptive without any operation or control is the effect of the recently launched micro-honeycomb insulating glass “Infrashade,” which is marketed by Flachglas Markenkreis and others. The microscopically fine, transparent honeycomb structure, which is provided with a UV- and IR-reflecting coating, is already mounted in the interpane spaces during the production of double or triple insulating glass. The shape and size of the glazing are not restricted, which gives architects a high degree of freedom in facade design. The microhubs change their permeability automatically with the angle of incidence of the sun. When the sun is at a high angle, a lot of radiation is reflected, and when it is at a low angle, more is allowed to pass through, which leads to a desirable warming of the room in winter. Unlike awnings and the like, no maintenance is required.
Louvered facades are another option that shade the building and at the same time open up at least partial views. Prof. Holger Moths and Jochen M. Messerschmid name another variant. One describes it vividly as “a kind of integrated showcase,” the other as a “climatic buffer zone similar to a winter garden.” The principle: simple, highly transparent glazing is used on the outside, and then the (glass) insulating layer is used on the back of the showcase. “In this way,” says Prof. Holger Moths, “you virtually shift the insulated outer facade inward.” Jochen M. Messerschmid sums up, “The problem of heat input can be solved in this way, but the issue of glare remains.”
Author: Stefanie Hütz
Source: stores & shops






