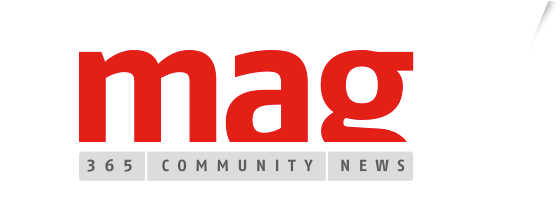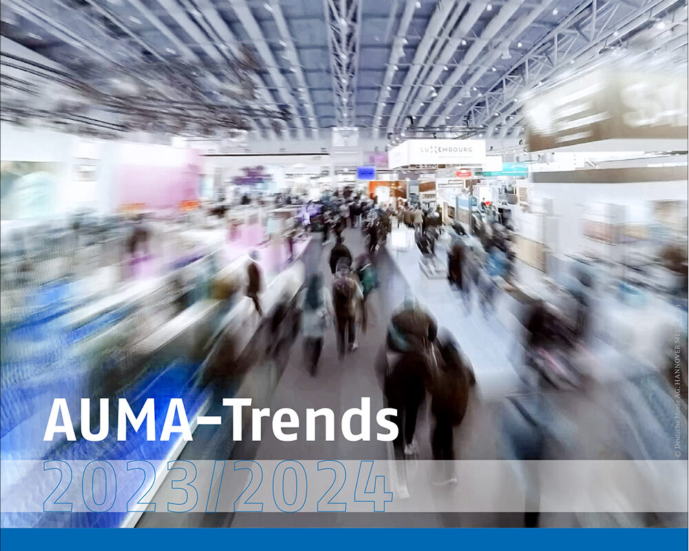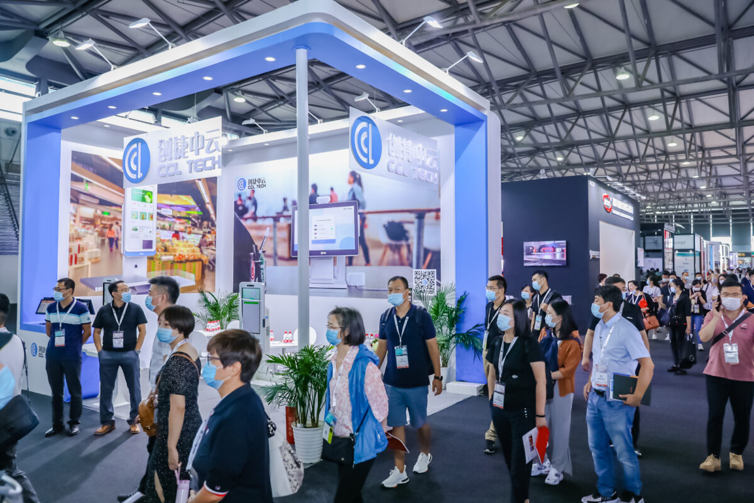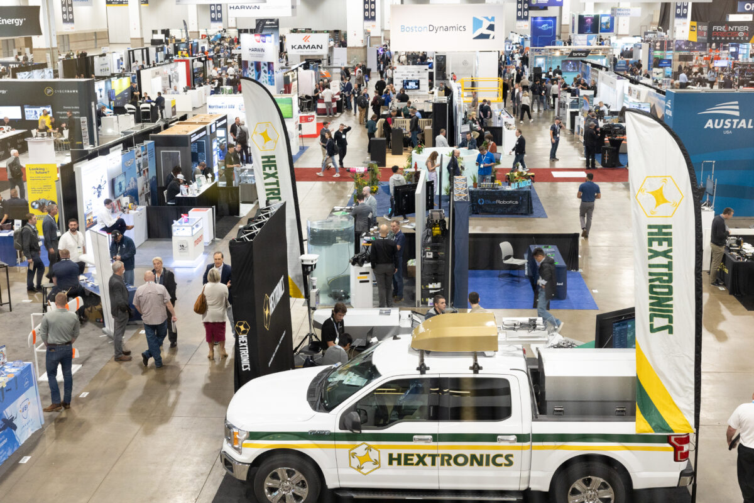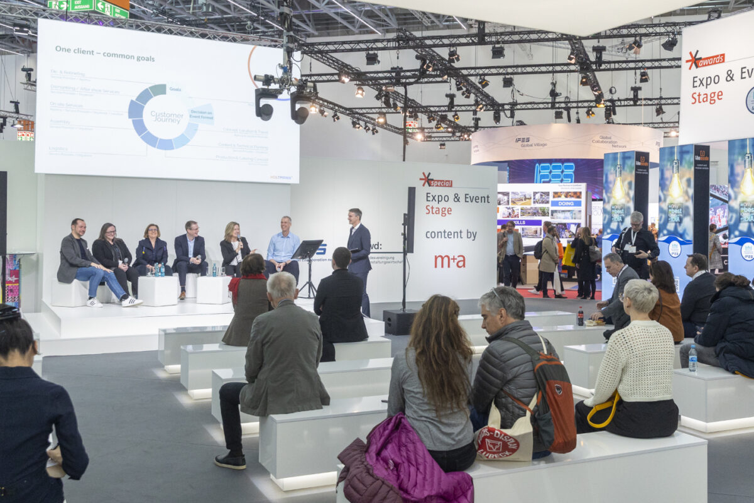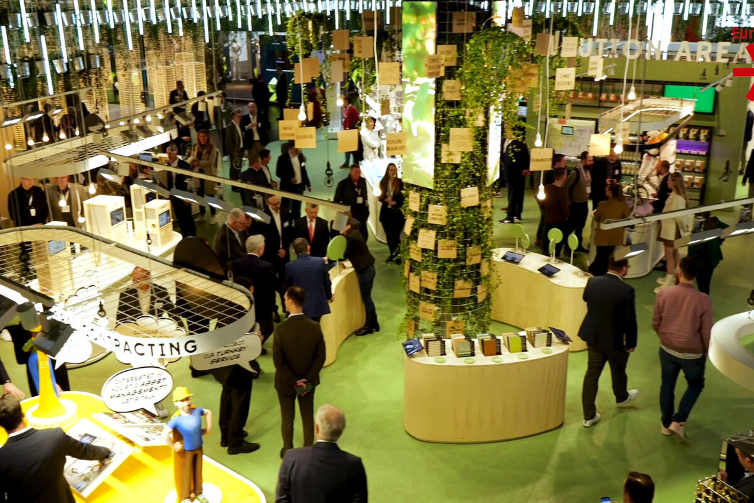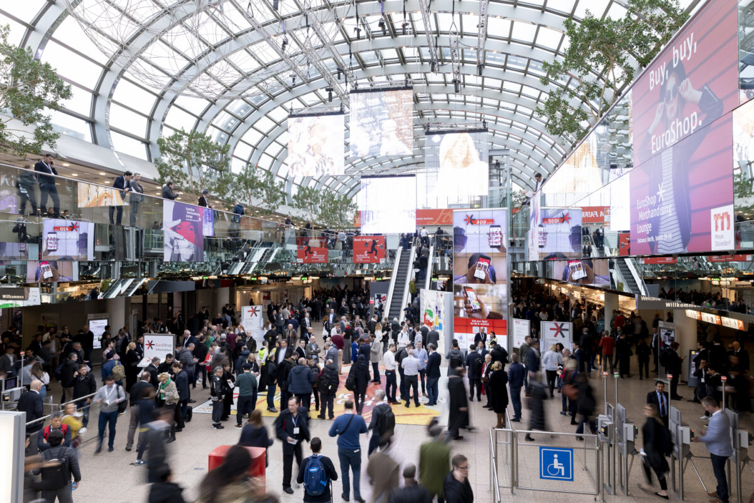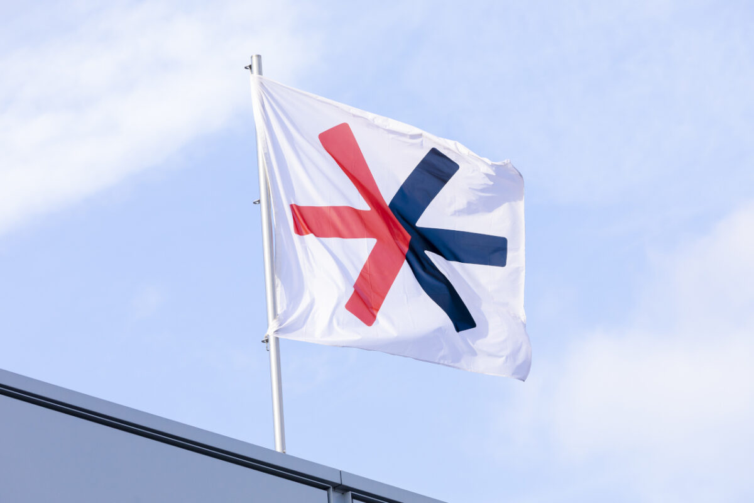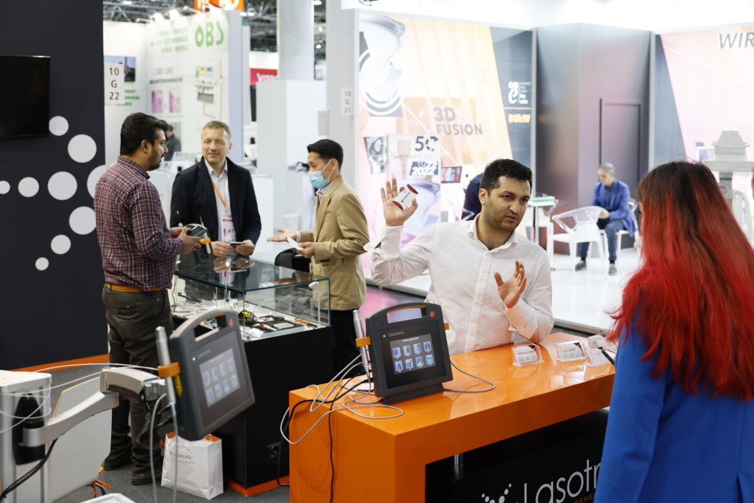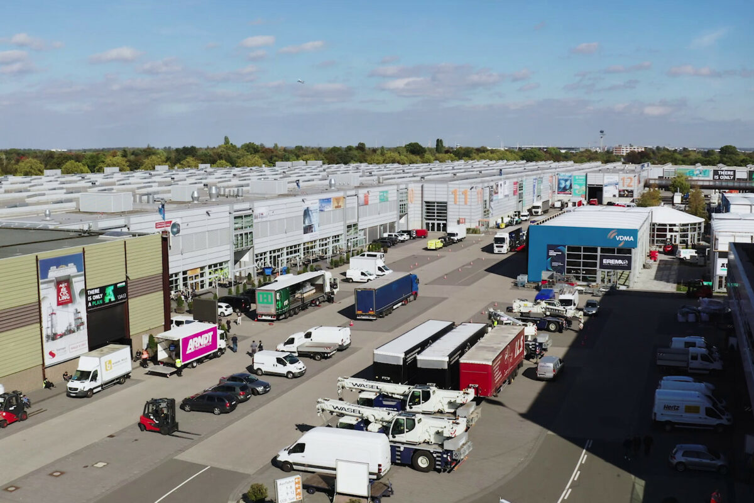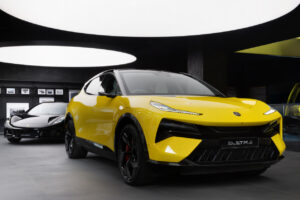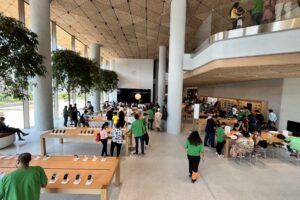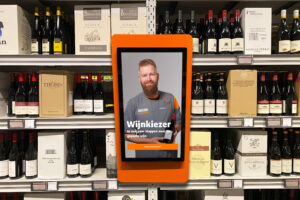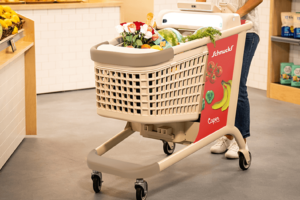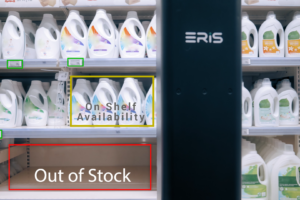For exactly 50 years, trade fairs have been held in Düsseldorf at the exhibition centre in Stockum, which was designed according to the latest findings of the trade fair industry at the time. When it was commissioned in September 1971, the Düsseldorf site was considered the most modern and pioneering trade fair venue in Europe. In 1972, EuroShop, the fourth in its history, was also held for the first time in the new exhibition halls. For the city of Düsseldorf, the new building was an essential step towards becoming a trade fair venue with a worldwide reputation.
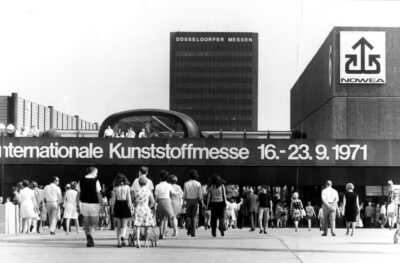
First trade fair at the exhibition grounds in Stockum 1971. © Messe Düsseldorf
When the gates of the K plastics fair closed on the evening of 23 September 1971, the new Düsseldorf exhibition centre in Stockum had completed its first week of operation and thus passed its acid test with flying colours. The Düsseldorf trade fairs were able to grow on the new site, as desired by the exhibiting industries. This was an essential prerequisite for the subsequent success story of Messe Düsseldorf, which was then still called Nordwestdeutsche Ausstellungs-Gesellschaft (NOWEA).
“Here in Stockum, NOWEA was able to expand its trade fairs into the world-leading fairs we have today. This new exhibition site not only offered considerably more space than the old halls on Fischerstraße. The development of the site also ensured optimal transport connections, and the concept of the site was unique in Europe and had a corresponding impact far beyond Düsseldorf,” explains Wolfram N. Diener, Chairman of the Board of Management of Messe Düsseldorf.
“Düsseldorf’s reputation in the world was shaped by the fair and to this day the fair has immense economic significance for our city and the entire region,” explains Dr Stephan Keller, Lord Mayor of the state capital Düsseldorf and Chairman of the Supervisory Board of Messe Düsseldorf on the occasion of the anniversary. “The then Lord Mayor Willi Becker declared on the occasion of the commissioning ‘The new exhibition centre will be an asset for the city and its citizens’. He was right. The trade fair not only contributes to the international flair that makes Düsseldorf so special, but also generates considerable trade fair-induced turnover, which increased decisively as a result of the construction of the new grounds: in 1967, according to an analysis by the Gesellschaft für Marktforschung (GfM), it amounted to around DM 100 million annually. With the opening of the new grounds in 1971, this sum increased to about DM 170 million. Today, the so-called diversions yield factor is 6.16. This means that every euro of trade fair turnover generates 6.16 euros of turnover in the Düsseldorf area. In peak years like 2016, our city thus benefits from up to 2.7 billion euros in trade fair-induced turnover.”
Relocation to Stockum ensures continuation of Düsseldorf’s trade fair tradition
Trade fairs and exhibitions have a long tradition in Düsseldorf, dating back to a first trade show in 1811. At the beginning of the 20th century, the trade fair grounds were located in what is now the Ehrenhof on the Rhine, and after the Second World War on Fischerstraße. This was also where the first trade fairs took place, on which the newly founded Nordwestdeutsche Ausstellungs-Gesellschaft relied instead of the previous large industrial shows – the right strategy, as became apparent in the first few years of business. The demand from the exhibiting industries was so great that the Düsseldorf site could not keep up with the wishes of the exhibitors – especially those of the important world-leading trade fairs drupa, K and interpack. At K 1967, 20 per cent of exhibitors’ requests could not be met due to lack of space. The associations threatened to move to other cities, and the city council had to act to maintain the competitiveness of Düsseldorf as a trade fair venue.
On 20 September 1968, after careful consideration, the city council unanimously decided to relocate the fairground to Stockum. One year later, on 26 August 1969, the foundation stone for the new fair was laid. In just under two years of construction, the core of the exhibition centre as we know it today was built on the northern outskirts of the city. In the first stage of development, the site had 108,000 square metres of usable hall space in 12 halls (65,000 square metres were available on Fischerstraße). On 20 August 1971, Düsseldorf’s mayor officially handed over the new exhibition centre to NOWEA. This was followed by two very well-attended open days for “interested citizens”.
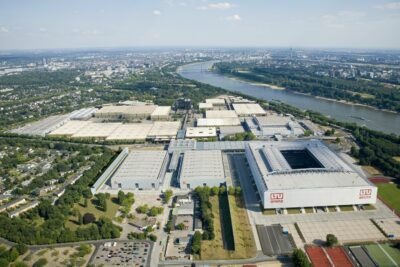
Aerial view of the fairgrounds 2006. © Messe Düsseldorf
When the grounds were being built, the principle that still underlies all Messe Düsseldorf construction projects today applied: The optimisation of the quality of stay for the customers as well as the consistent orientation of the infrastructure to the needs of the exhibiting companies and visitors. The task of the architect, Heinz Wilke, was to “give the modern Düsseldorf trade fair and exhibition concept the appropriate space, the packaging, so to speak”, as the industry magazine m+a report wrote in its special edition on the occasion of the opening of the grounds. It was important that the grounds themselves were designed to be flexible and neutral, because Düsseldorf’s leading trade fair portfolio at that time already included such diverse topics as fashion and foundry technology.
Levelness and easy accessibility of all halls were just as important a prerequisite as the heavy-duty suitability of the floor and the technical supply of the stands from the “underground”. In addition to the technical supply, the range of services and supplies for the customers was also taken into account in the concept right from the start. Thus, the halls were clearly arranged as a circuit and pedestrian bridges covered with Plexiglas at a height of five metres between the halls created an area of short distances. These characteristic “tubes” of the Düsseldorf exhibition grounds with a total length of 1,000 metres were a real unique selling point and included the longest moving walkways in Europe at the time. The overall concept of the grounds also included restaurants with a total of 5,000 seats and offices for authorities such as the police, customs and fire brigade as well as service providers such as the post office, forwarding and cleaning companies, pharmacy and banks and even an indoor swimming pool. The ultra-modern “lecture centre”, the CCD.Süd, was laid out at that time directly next to the main restaurant and the banks of the Rhine, so that smaller trade fairs could be held parallel to lecture events. “With its exemplary, well thought-out overall concept, the exhibition centre in Stockum set new standards in terms of architecture, technology, infrastructure and service. It rightly served as a model for numerous exhibition centres around the world, such as Paris Nord, Birmingham or Osaka, which were built in the years that followed,” explains Wolfram N. Diener.
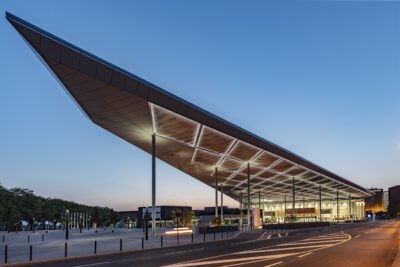
New South Entrance. © Messe Düsseldorf
Over the years, the Düsseldorf exhibition centre was repeatedly brought up to date in terms of technology and services. With the new construction of Halls 6 and 7a in 2000, Messe Düsseldorf launched a 30-year master plan for the modernisation of the exhibition grounds. In the course of this, the North Entrance was also completely redesigned in 2004 and now offers, among other things, a direct tram connection to the city centre and Düsseldorf Central Station. This was followed by the construction of the two halls 8a and 8b. Today, the Düsseldorf exhibition grounds offer a total of 249,761 square metres in 18 halls, 11 of which have now been newly built or completely renovated.
“I am particularly pleased that we were able to complete our latest construction project, the Neue Messe Süd, to coincide with our anniversary. Like the Stockum exhibition centre in 1971, the new entrance with its imposing canopy also sets architectural standards. But it is above all the high-quality, state-of-the-art equipment and the consistent orientation towards the needs of our customers that are in the tradition of the 1971 construction project and continue our claim as a leading trade fair centre in the 21st century,” sums up the trade fair boss.
