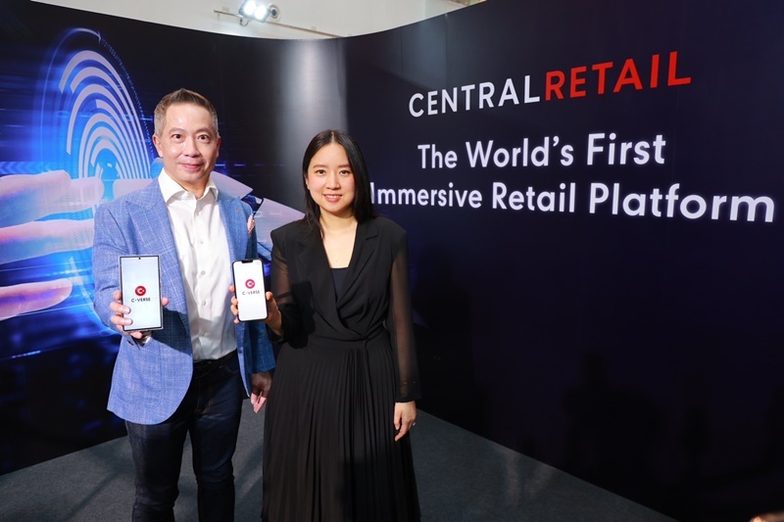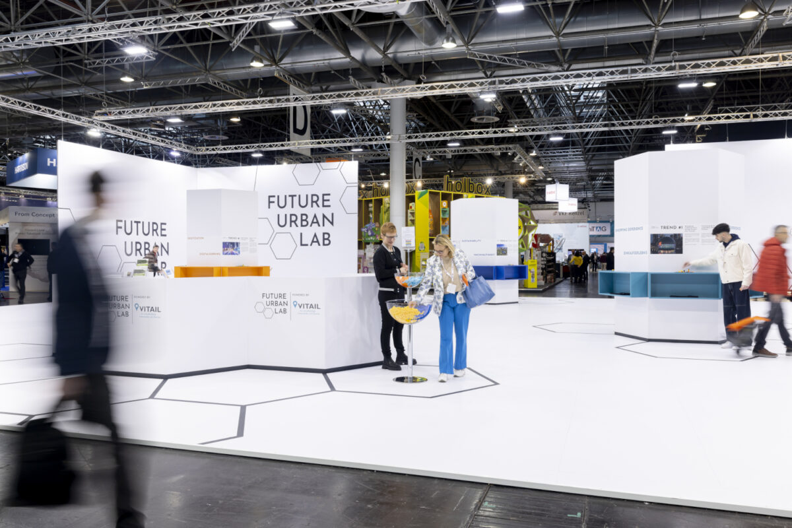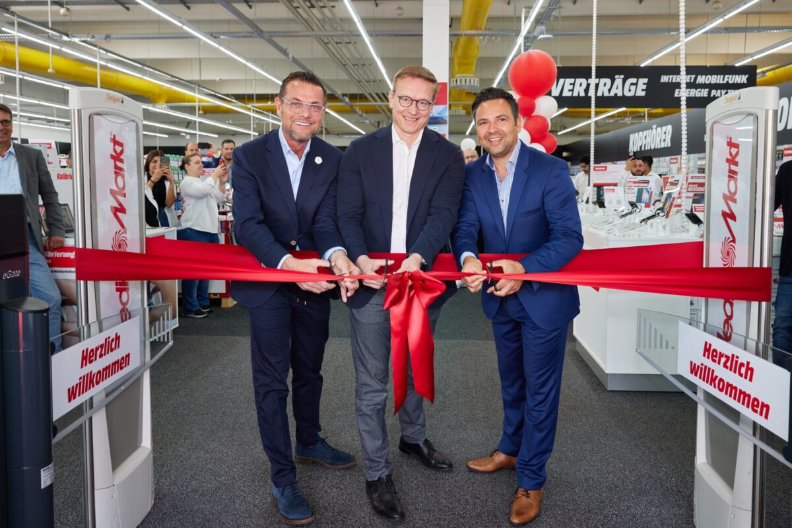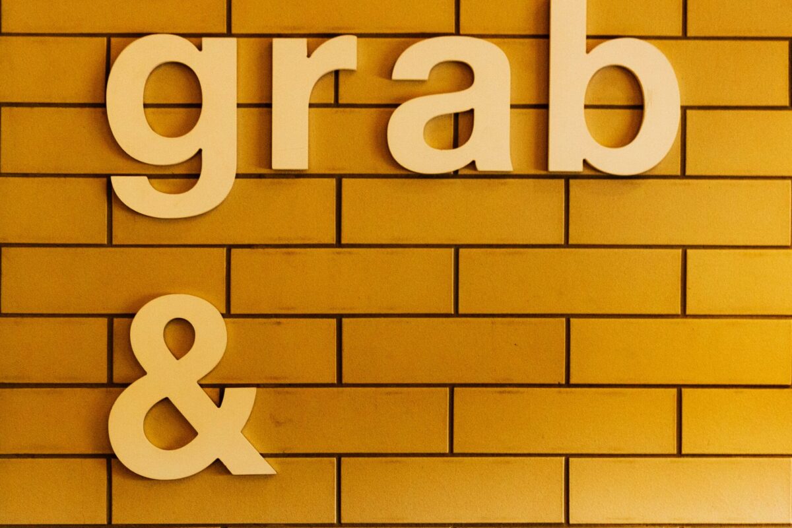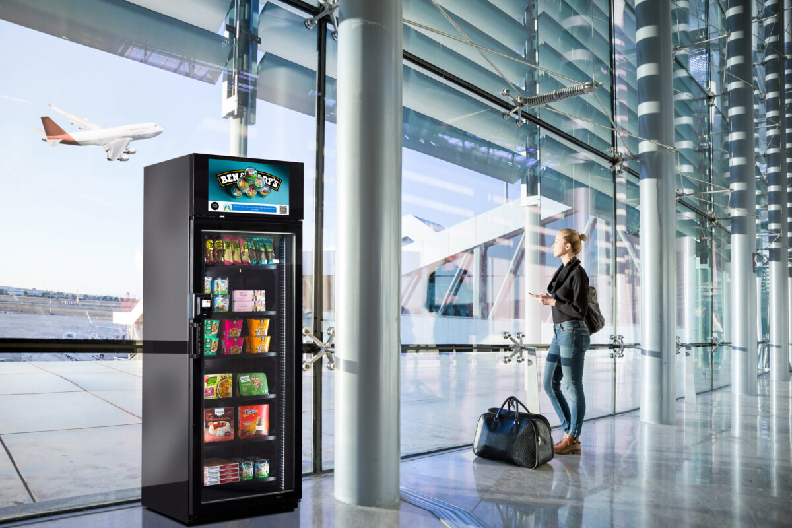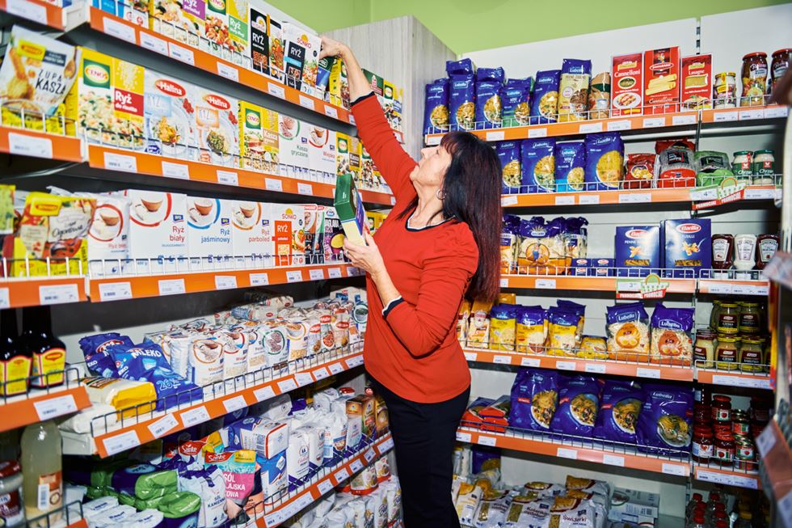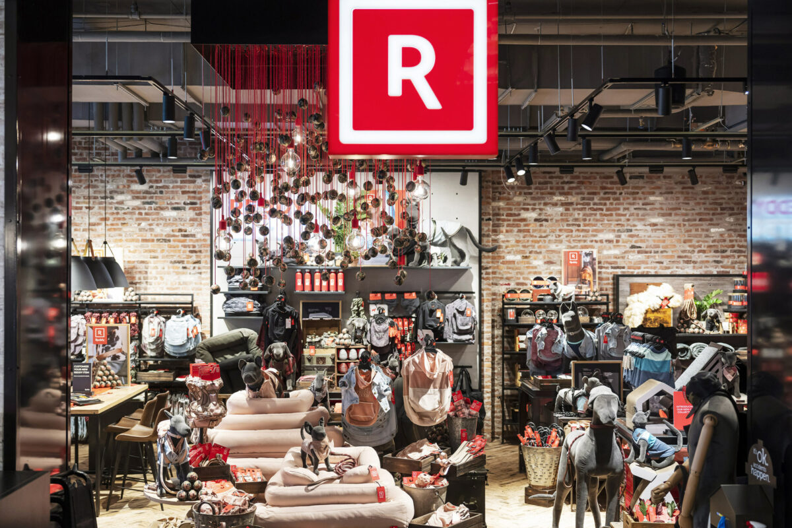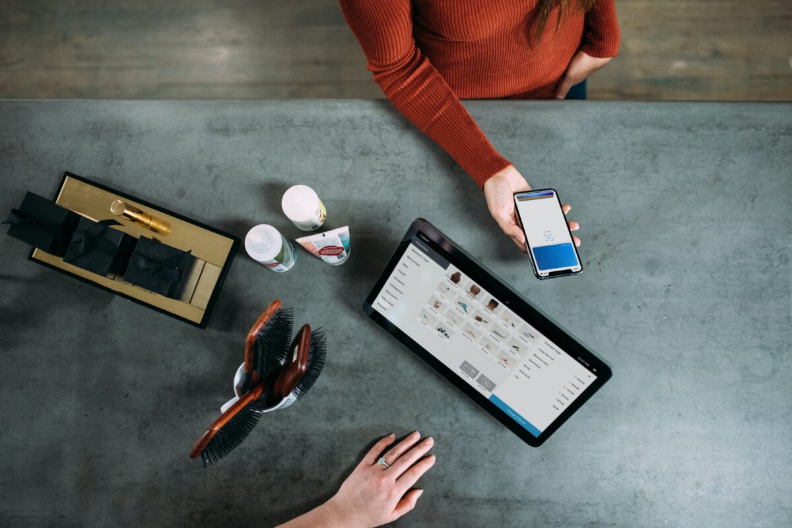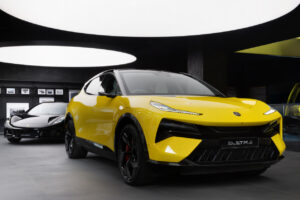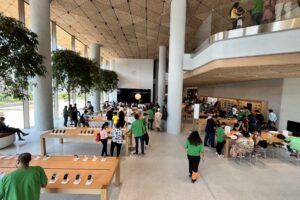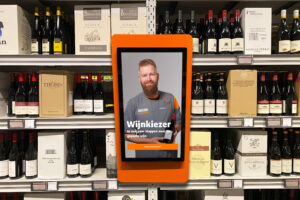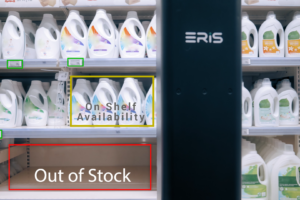The exhibition “Arcadia Earth” in New York recently caused a sensation. The pop event uses art, augmented and virtual reality, as well as light and sound collages to make visitors part of surreal, multi-sensory worlds and futuristic settings. And this can be transferred to the retail sector: spatial stagings can make a customer forget that he is in a store or mall. A nice side-effect that should not be underestimated as a source of frequency: Photogenic image motifs are available that bring the Instagram generation to the scene.
When the individually designed room shell becomes an active design element, an experimental or irritating “backdrop”, conventional viewing habits are overridden. A stroll through the international retail scene shows examples of impressive room proportions and their radiance.
In store design, at least in this part of the world, little importance is still attached to such scenographic stagings. Even if the aim is to create impressive experiences that enhance the attractiveness of shops and city centres, the familiar layout of rectangular spaces remains mostly unchanged. Pragmatism prevails here, and with it the basic rectangular, geometric understanding. Today, shop fittings have to be flexible and modular and keep all options open for quick conversion and relocation, leaving hardly any room for larger installations, which are usually associated with increased material and financial input.
IMAGINATIVE ASIA
The situation is different in Asia. In the strongholds of shopping and retail design, such as in Seoul or Singapore, where people like to surpass themselves in crossing borders and casting visions in concrete, store architectures boldly break away from familiar proportions time and again. The architecture of sacred buildings or futuristic visions often provide the inspiration. And when Asian designers transform store spaces into organic-looking structures, an almost poetic approach to store design is revealed. For example, the architect Yu Ting from the Wutopia Lab architecture studio in Shanghai said: “I decided to build a white, abstract mountain. Behind it, you look up into the glorious sky. On a sunny day, the sky can be reflected on the ground. That makes the mountain float.” This is, mind you, the interior design of a bookstore.
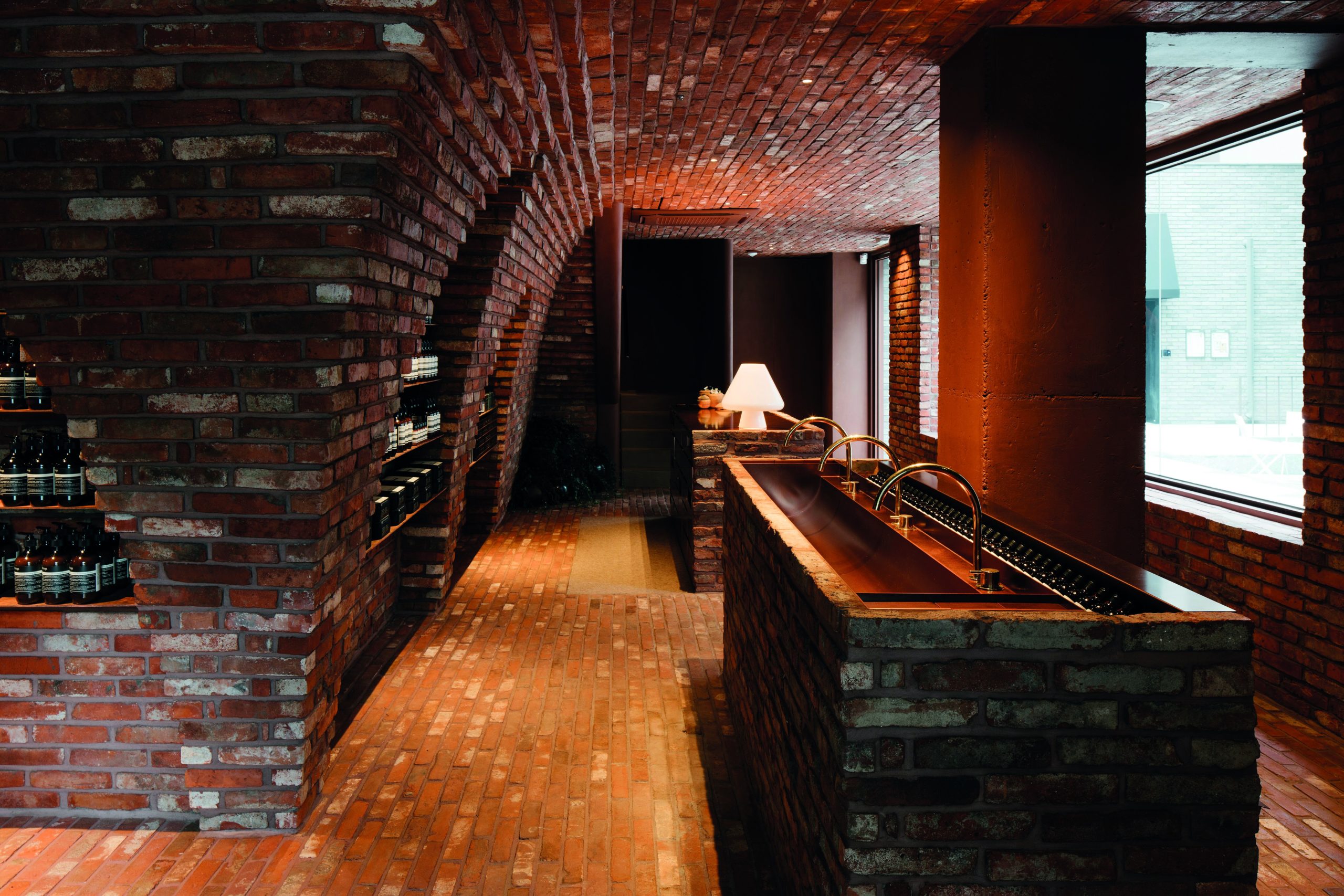
Aesop in Seoul. © Juliette Allair
Cloister: Aesop Han Nam, Seoul
It is already the ninth store of the cosmetics brand Aesop in Seoul. Walled all around in dark bricks, the vault-like interior with its arched niches in a European interpretation evokes associations with an old monastery, church or convent building. However, the rounded brick shapes are derived from the traditional Korean chamber kiln Mangdaengi Gama.
Architecture: Mlkk Studio, Hong Kong
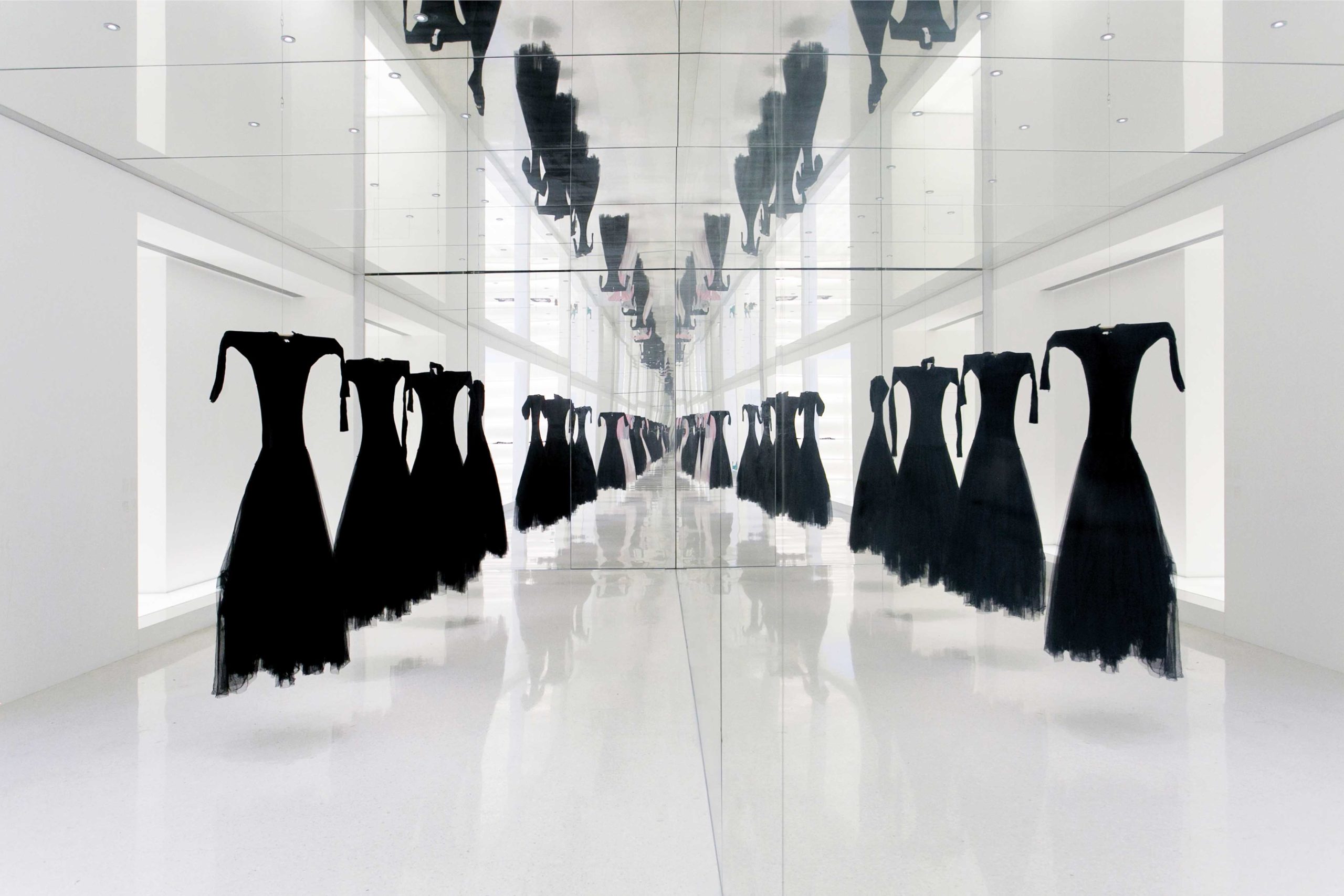
Tangy Collection, Guangzhou Bayun. © Deve Build
Panopticon: Mirror Garden, Beijing
In a small individual building with an area of around 280 m² on three floors with a multi-label boutique, catering and event area, an infinite field of vision was created in a very small space with the help of mirrored walls and ceilings. The mirrors, which trigger multiple reflections from people, goods and furniture, create an interactive relationship between the real and the reflected.
Architecture: Archstudio, Beijing
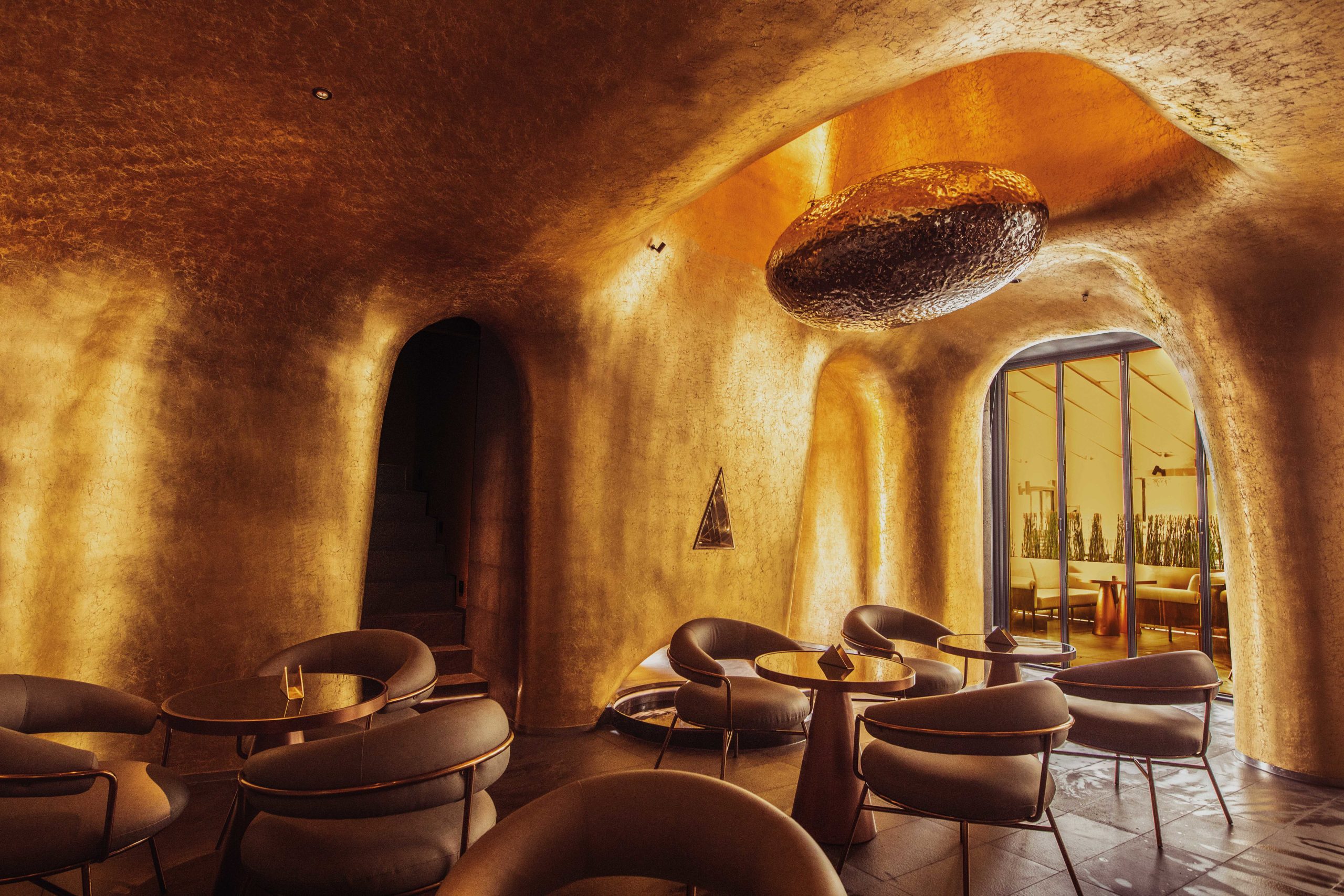
Inns Whiskey Bar, Chengdu. © Ringin’ Studio
At the distillery: Inns Whiskey Bar, Chengdu
Dark, quaint, cosy – the insignia of Scottish and Irish pub culture were “refined” and avant-garde in the Chinese whiskey bar. With its curves, the interior design traces the curves of distilling vessels at a whiskey distillery; copper and gold tones symbolise the colours of the whiskey.
Architecture: Wooton Designers, Chengdu
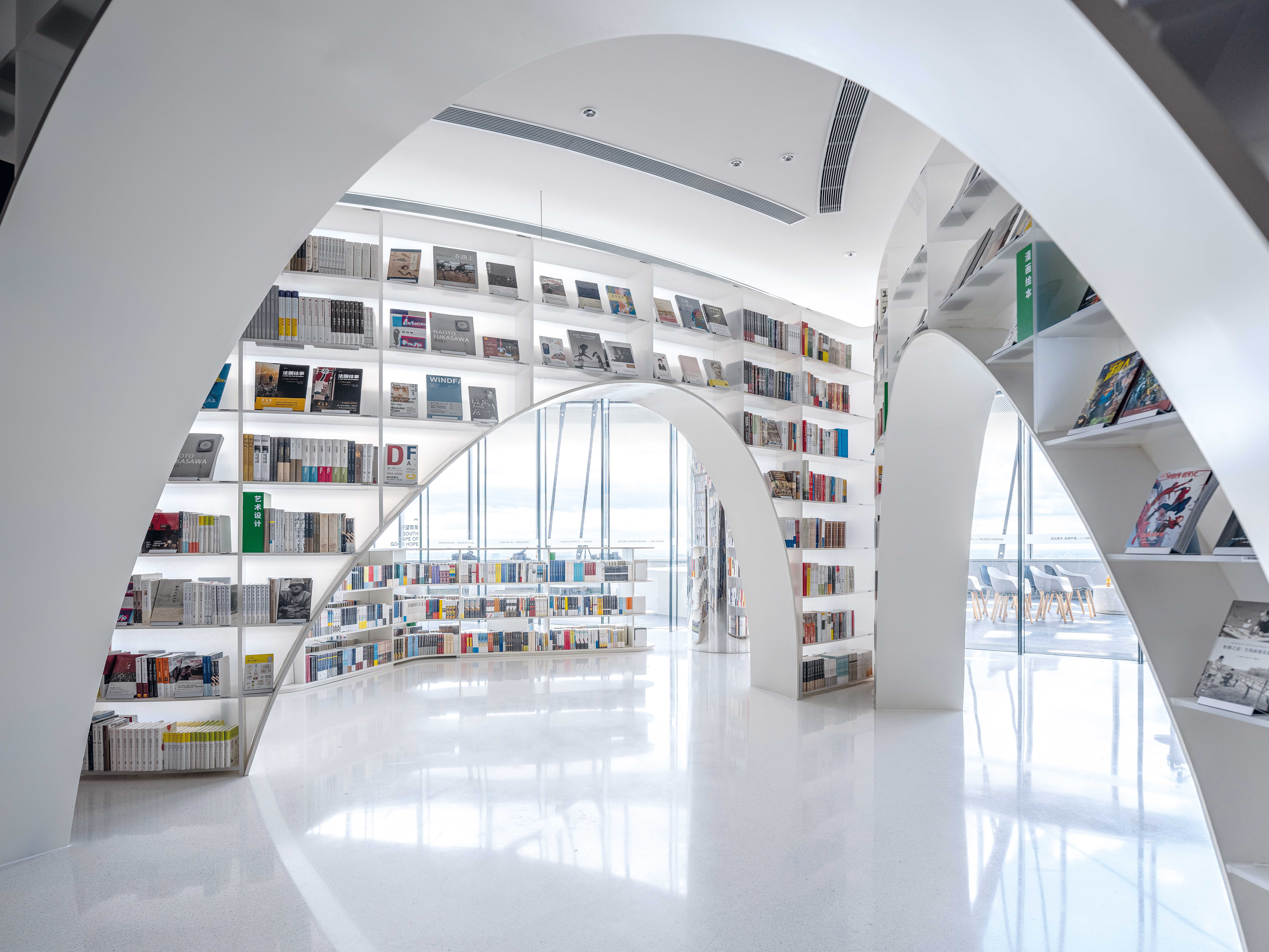
Duoyun Books, Shanghai. © CreatAR Images
Close to heaven: Duoyun Books, Shanghai
60,000 books and 2,000 other products will be staged on an area of 2,200 square metres – at a height of 239 metres on the 52nd floor of Shanghai’s tallest building, the Shanghai Tower. In addition to the bookstore, the Douyun Books flagship store also houses rooms for events and a small restaurant. The interior design picks up on the interplay between the interior and the view.
Architecture: Wutopia Lab, Shanghai
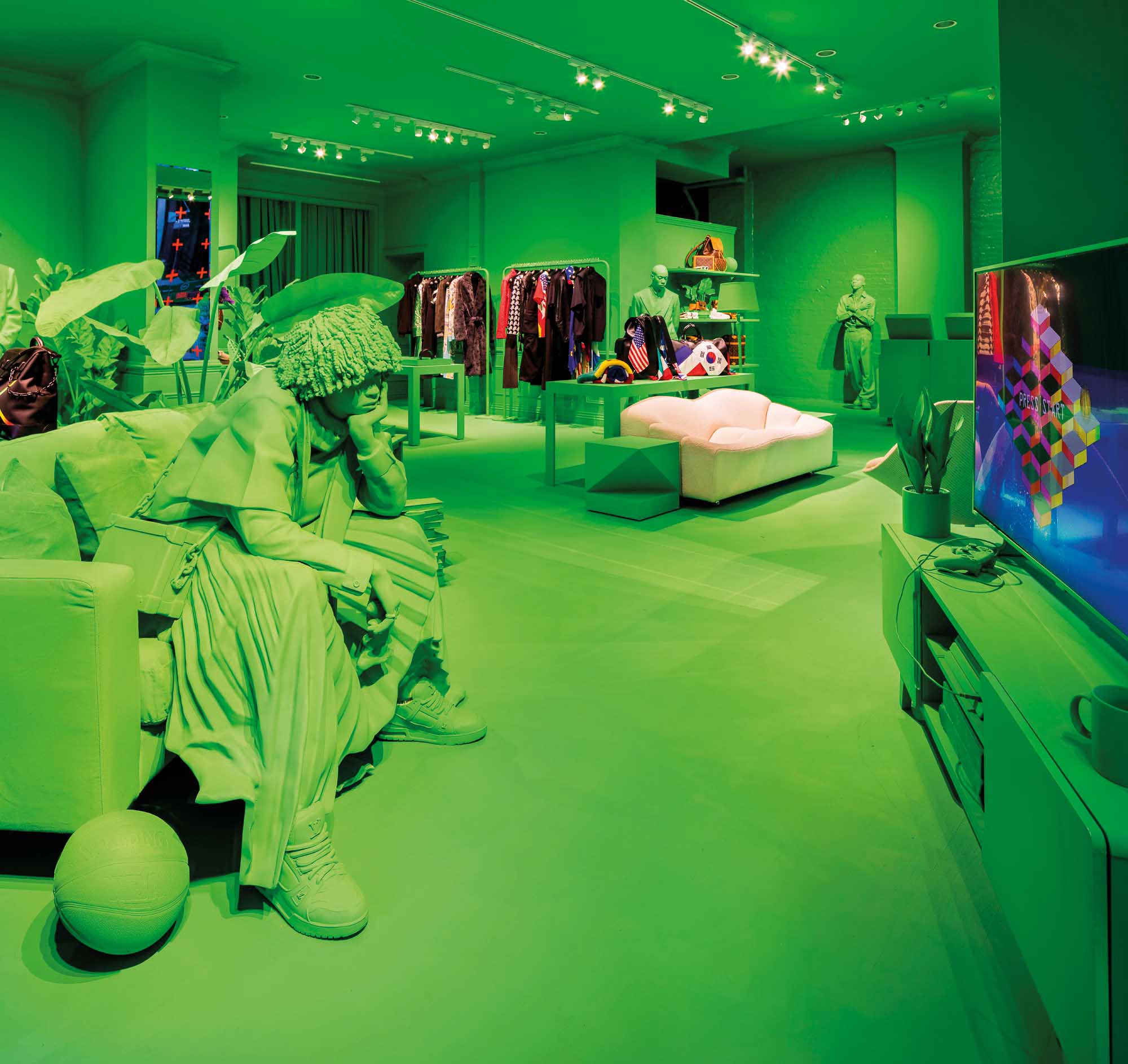
Louis Vuitton Pop-up, New York. © Louis Vuitton
Instagramable: Louis Vuitton Pop-up, New York
A room geometry that puts the viewing habits to the test: Louis Vuitton’s menswear designer, Virgil Abloh, sent the luxury brand on a pop-up tour. The temporary shops were immersed in rich plain colours at their respective locations, including the façade and inventory – with the exception of the retail collection. The clicks are safe for him.
Design: Louis Vuitton
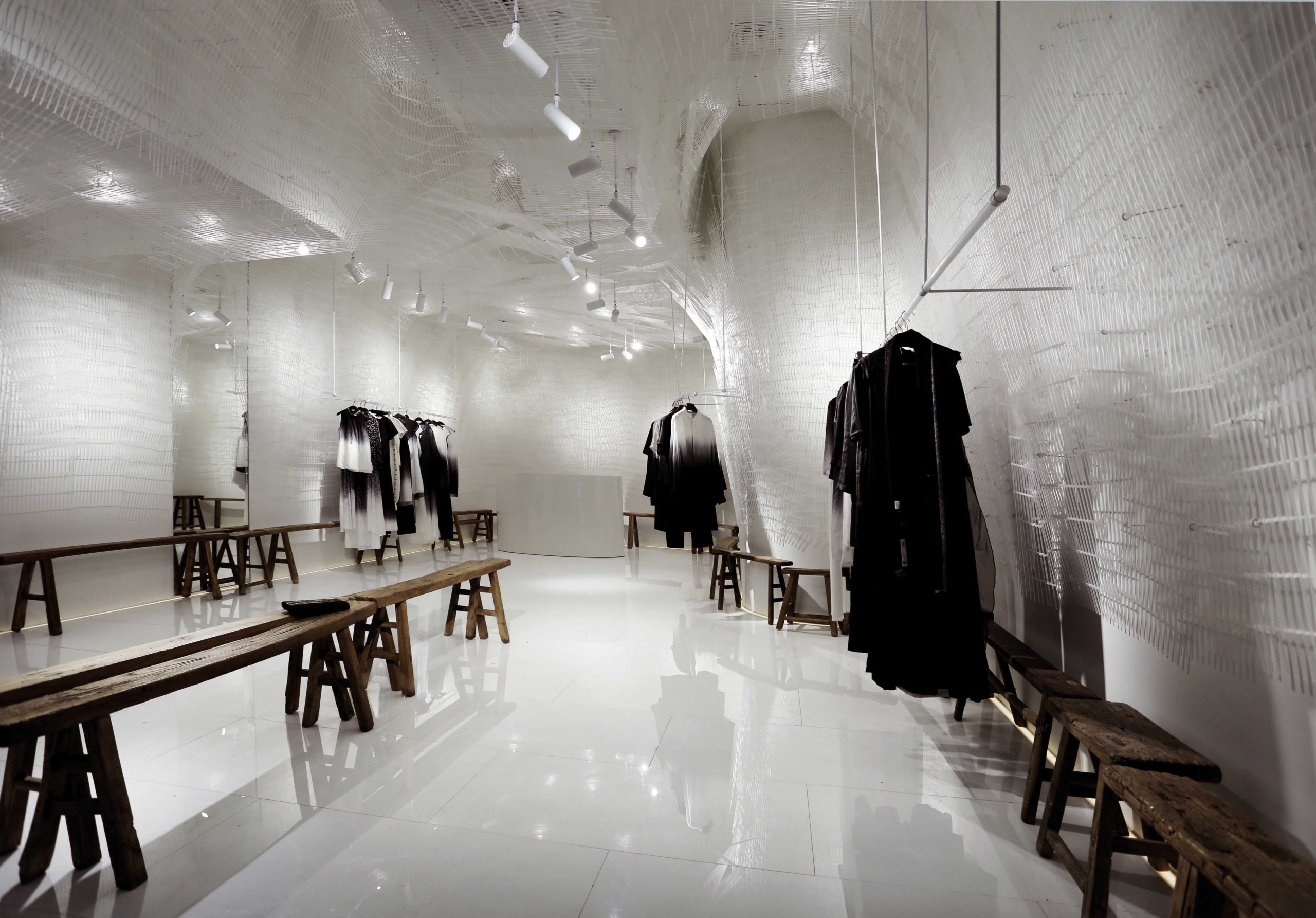
Mirror Garden, Peking. © Hong Qiang
Homage to the frost: Tangy Collection, Guangzhou Bayun
A poetic-aesthetic homage to the country’s typical nature is provided by the 80 m² airport store in Guangzhou for the Tangy Collection fashion line, which is lined with a graceful white glass grid. Inspiration was provided by a foggy shore scene whose glittering dew freezes to frost
Designer: Deve Build, Shenzhen
EHI Retail Institute guest article, source: www.stores-shops.de
Author: Konny Scholz, redaktion@ehi.org






